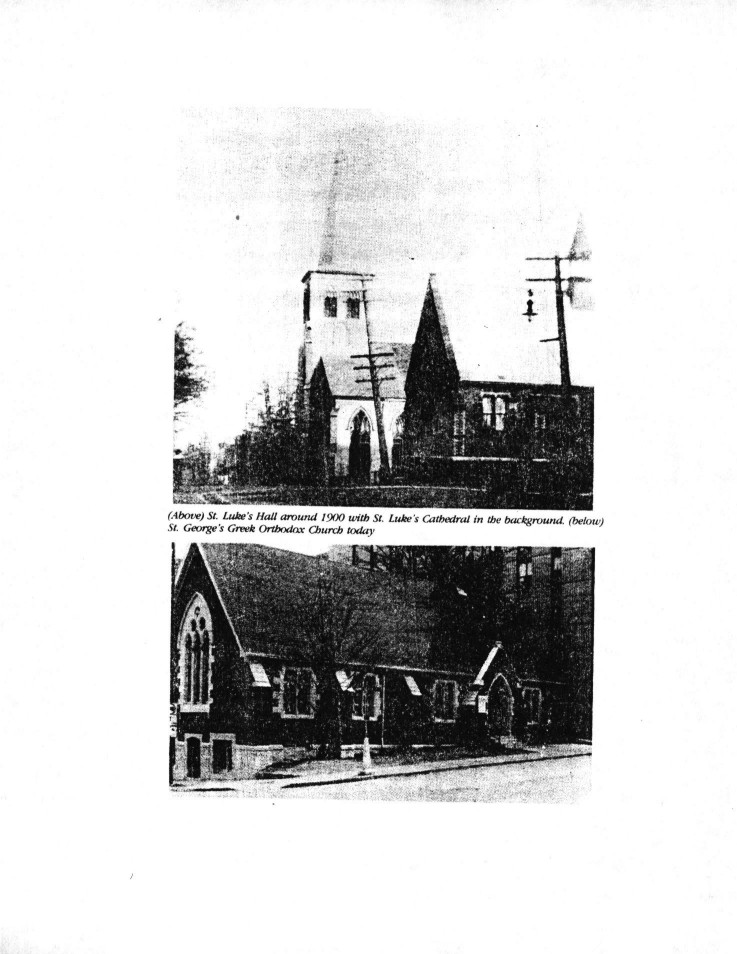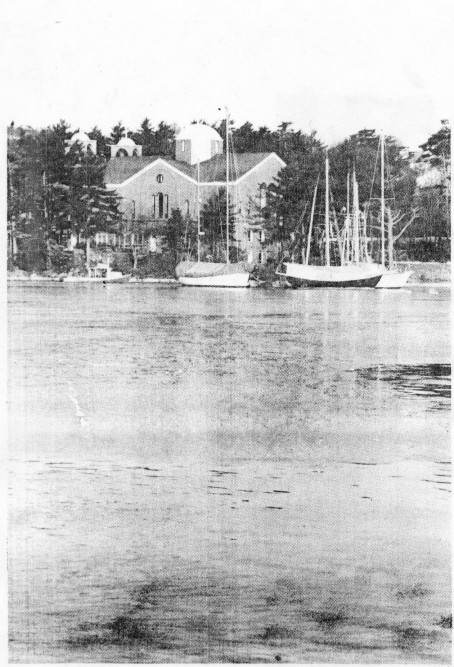The little church on the corner
by
Peter Delefes
Halifax’s Hellenic community has outgrown St. George’s Orthodox Church,
but it will always
retain a special place in the memories of its congregation
The little church on the southeast corner of Queen and Morris streets has served as St. George’s Greek Orthodox Church since 1941. From that time to the present it has been the centre of religious and cultural life for the Hellenic community of Halifax. Now that a new church is nearing completion on the Purcell’s Cove Road there has been a renewed interest in the origins and history of St. George’s and considerable speculation about its future.
The building was erected in 1863 as a parochial day school and Sunday school for St. Luke’s Anglican Cathedral, which was then 1ocated on the corner of Morris and Church streets, site of the present Westminster Apartments. In the days before education was free and universal, St. Luke’s was open, for a fee, to children of all denominations, although the instruction given was in strict accordance with the doctrines of the Church of England.
The cornerstone was laid on Thursday, June 19, 1862, by the Countess of Mulgrave in the company of the Lieutenant-Governor of Nova Scotia and a large number of people. Following an eloquent address in Latin, several items, including daily newspapers and coins, were deposited in the cavity before the cornerstone was sealed in place. The building was designed in the gothic style by a well-known Halifax architect, Henry Eliot, and built by George Laing at a cost of about 1,000 pounds.
A few days after the laying of the cornerstone, an article, entitled ”City Improvements” appeared in the Halifax Reporter, describing some of the architectural features of the new school house. The building was to be 60 feet long and 30 feet wide with its main body of walling to be of red brick, relieved and lightened by the introduction of a considerable quantity of light-colored sandstone from the Albert quarries in New Brunswick; this was to be used for sills, jambs, mullions and arches for the doors and windows. The roof was to be high-pitched and open timbered and covered with Vermont slating of two tints, purple and green, topped by a bell turret surrounded by wrought iron finial. Nine square headed windows were designed to provide ample light, along with a large gothic arched window at the north end and a smaller gothic window at the south end. Five buttresses on each side of the building were intended to strengthen the walls. A porch projection on the west side formed the entrance from Queen Street.
St. Luke’s parochial school lasted only until 1865 when public schools were established in Nova Scotia. The building was then leased to the Halifax School commissioners who used it as a public school until they were given notice in May, 1875, that St. Luke’s required possession of the building again. Today it is one of the oldest buildings to have once housed a public school in the city.
On the evening of December 14, 1905, St. Luke’s Cathedral was destroyed by a fire which was believed to have been started by an arsonist, who also set fire to the school house. The flames in the school house were first noticed around 1 a.m. by two passers who alerted the Queen Street fire station. Firemen arrived and put out the fire in the school house where some chairs and portions of the floor were ablaze. The destruction of St. Luke’s hastened the construction of All Saints Cathedral which was completed on its present site in 1910.
During the First World War weekly services were held in St. Luke’s Hall for 300 Russian labourers who had been brought to Halifax to work on the construction of the ocean terminals. The services were conducted by the Rev. V. E. Harris, an Anglican clergyman, who had learned enough of the Russian language to preach to his congregation in Russian. In 1915 Bishop Alexander, of the Russian Orthodox Church, came from New York and conducted a three-hour service in the hall. The weekly offerings of the congregation were set aside by Harris and later donated to the Hellenic community toward the purchase of a church. When this sum was handed over to the community in 1940 it amounted to $700 and encouraged other contributions; within a year enough money had been raised to pay for a church.
In the years between the two world wards, St. Luke’s Hall was an active social centre for the Anglican community in south end Halifax. On Sundays, the hall was transformed into 12-14 little curtained classrooms for Sunday school. Throughout the week, a variety of groups, including the Boy Scouts, a youth club, and a women’s’ sewing group, met in the hall. Teas, suppers, dances and plays were regular events. During the 1930 the hall was also used for recreational badminton and for the weekly games of a church badminton league. All these events took place in the area which is now used for the church. The downstairs portion of the building was used for rummage sales and also contained a small room where the Boy Scouts kept their equipment. At election times the downstairs became a polling station.
The earliest Hellenes arrived in Halifax in the first decade of the twentieth century and by the early 1930s there were about 25 families living in the city. In the 1932, the tiny congregation was able to obtain the services of a priest, the Rev. Theodore Scartsiades, whose duties included regular trips to Saint John and Glace Bay where several Hellenic families had also settled. In Halifax, services were held in rented premises on the corner of Hollis and Sackville streets. On May 2, 1934, an Act of Incorporation was passed in the provincial legislature officially establishing the Greek Orthodox Church in Nova Scotia.
On January 25, 1941, the trustees purchased St. Luke’s Hall from the Anglican Diocese for the sum of $6,000. Because of its architecture, the ample space for a church upstairs and a hall beneath, and because of its location in south-end Halifax where most of the congregation lived, the new church was ideally suited to the needs of the Hellenic community at that time.
During the Second World War, the church welcomed many seamen and armed forces personnel who visited or were stationed in Halifax. The hall was the scene of many social activities including events to entertain the servicemen and to support the war effort. For 15 months in 1943-44, the hall was transformed into a depot for clothing and materials, including 15,000 pairs of shoes, which were collected by the War Relief Committee for distribution in Greece.
Extensive renovations to the interior of the building were completed in 1943 at a cost of $12,500. The domed ceiling was installed and the iconostasis (screen between altar and congregation) was added, along with pews for the congregation. A wall was erected along the back of the church to form a hallway leading from the front door to the back stairway. On the evening of March 9, 1950, a fire originating in the basement did extensive damage to the church, necessitating the replacement of the exterior brickwork of the side walls. At this time the original slate roofing tiles, which were in poor condition, were also replaced. Total cost of the renovations and repairs was $20,000.
The Hellenic community grew rapidly in the post war years. By the 1970s there were over 250 families living in the Halifax Dartmouth area. The little church was filled with parishioners for regular Sunday services. At Christmas, Easter and during other special observances, members of the congregation had to stand in the aisles, the hallway, and even on the sidewalk outside the church.
In December 1974, the decision was taken to purchase a 4.5 acre lot on the shores of the North West Arm’s Melville cove. The lot was owned by the Rocca Group, a development company, which was planning to build a motel on the side but was unsuccessful in having the site rezoned for commercial use. In May 1977, the sod was turned for a community centre, designed by Gregory Lambros, and five years later, in the summer of 1982, construction of the new church was begun. The church was designed by the firm of Dumaresque and Byrne to incorporate Byzantine features of architecture, including a large cupola which was fastened in place on January 28, 1984. The interior of the church is now nearing completion and it is expected that it will be consecrated during the coming summer.
The Hellenic community would like to retain possession of St. George’s; however, the responsibility of maintaining two churches would place a significant financial burden on the small community which numbers about 300 families. There has been much speculation about what could be done with the little church but, to date, no decision has been taken on its future. Whatever fate now awaits St. George’s, the church will always hold a special significance for members of the Hellenic community as well as for those who still remember it as St. Luke’s Hall.

